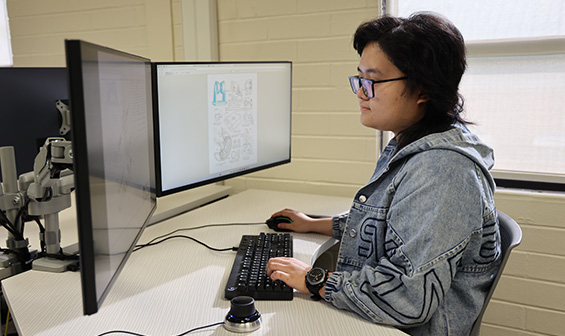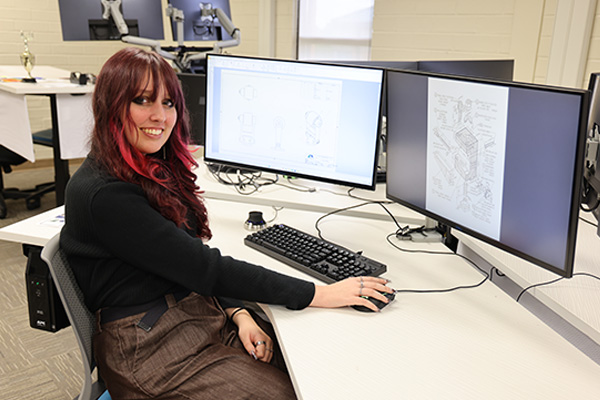



Drafters use software to convert the designs of architects and engineers into technical drawings for the purpose of manufacturing. Drafters work with CAD applications to create schematics that can be viewed, printed, or programmed directly into building information modeling (BIM) systems. These systems allow drafters, architects, construction managers, engineers, etc., to create and collaborate on digital models of physical buildings and mechanical designs. Drafters typically perform the following tasks: design plans using computer-aided design (CAD) software, work from rough sketches and specifications created by engineers and architects, design products with engineering and manufacturing techniques, add details to design plans from their knowledge of design techniques, specify dimensions, materials, and procedures for new products, and work under the supervision of engineers or architects.

GNTC’s Program Pathways can be used as advising guides or maps to help determine which courses they need to take and when to take them. By following the course of study outlined in the specific degree, diploma or certificate pathway, GNTC students will know the necessary prerequisite courses they need to continue in the chosen program of study.
What career options will I have?
Mechanical Drafter, Architectural Drafter, Civil Drafter, Electrical Drafter, Electronics Drafter
